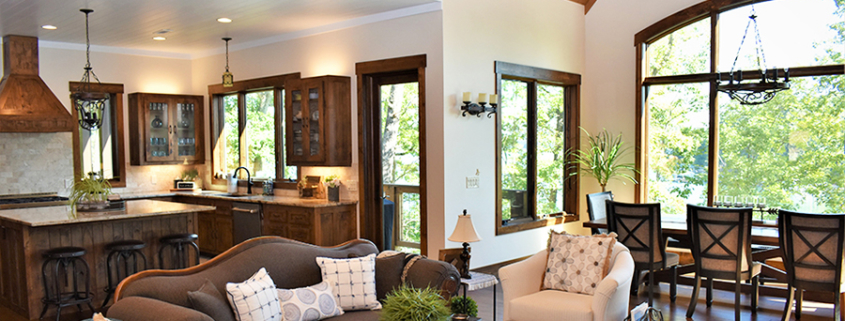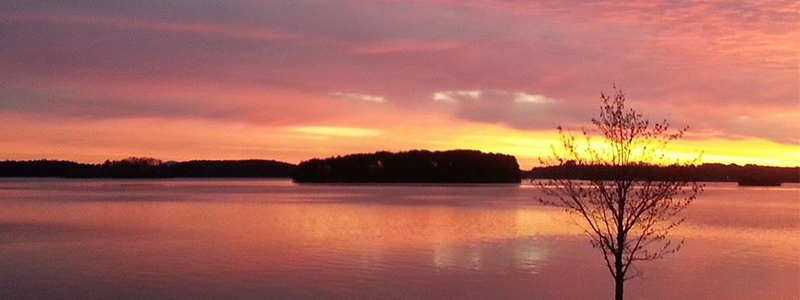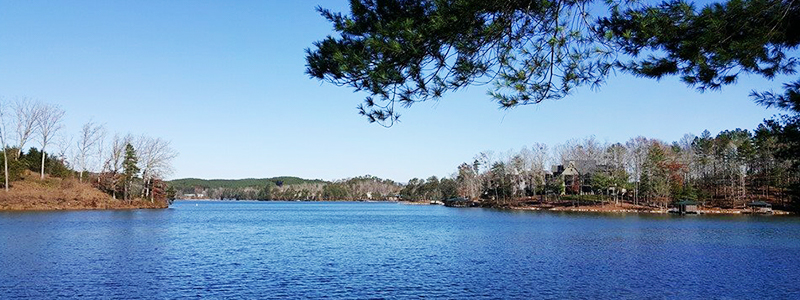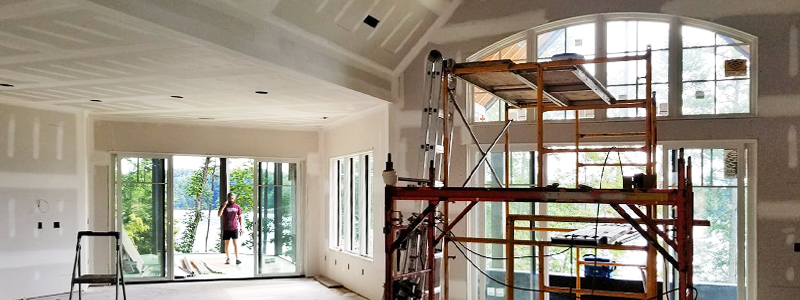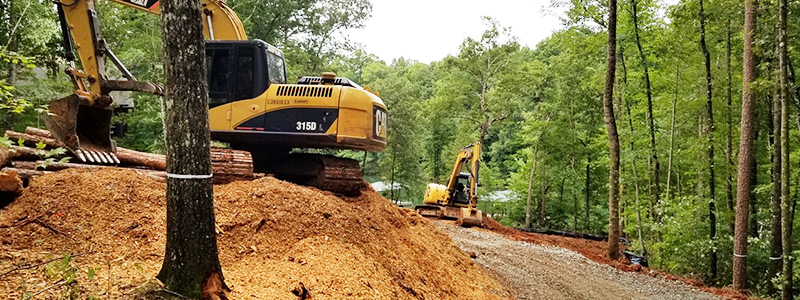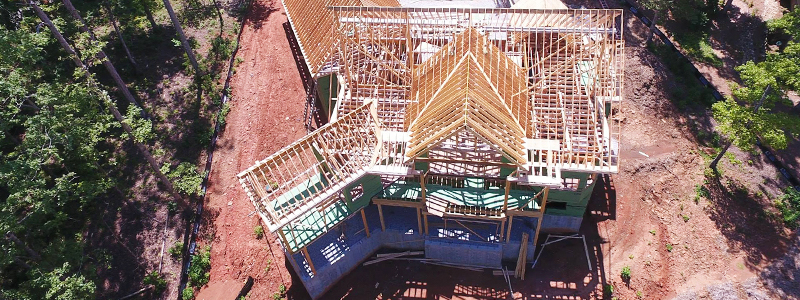One of the most exciting parts of building any home is planning for the kitchen. After all, dream homes start with dream kitchens, and the one trend that isn’t going away is open concept kitchen floor plans. These kitchens have long been popular—and for good reason. They create great opportunities for anyone who loves entertaining or spending time with family using airy interiors that eliminate barriers between the kitchen and a home’s social spaces.
Looking for open concept kitchen floor plans is a practical move if you’re building a lake home and want to entertain, or if you are building a smaller home and want it to feel more spacious. Without barriers of a wall, this plan allows for a more fluid design, with simplified structures and a décor style that gives you a functional space.
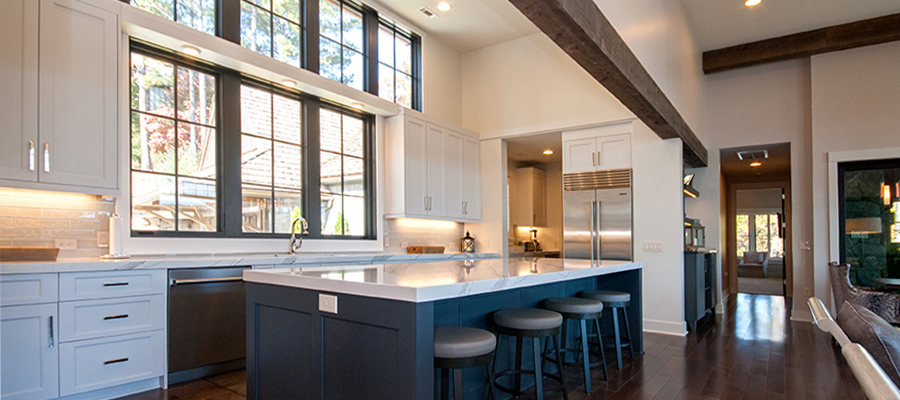
Open concept floor plan – Total Quality Home Builders
Traditionally, this type of floor plan links the kitchen to the dining area with a kitchen island and creates a buffer to the living area. With an open design, you can create “zones” for socializing, dining, relaxing, and even working in comfort. In short, without fixed restrictions, the kitchen can be much more friendly to your needs.
Don’t forget to consider finding ways to create privacy in those spaces, too. For instance, adding a butler’s or scullery pantry can help tuck messes away or create more work or storage space. Or you can use design sensibilities to create clear visual distinctions between the spaces for that extra privacy.
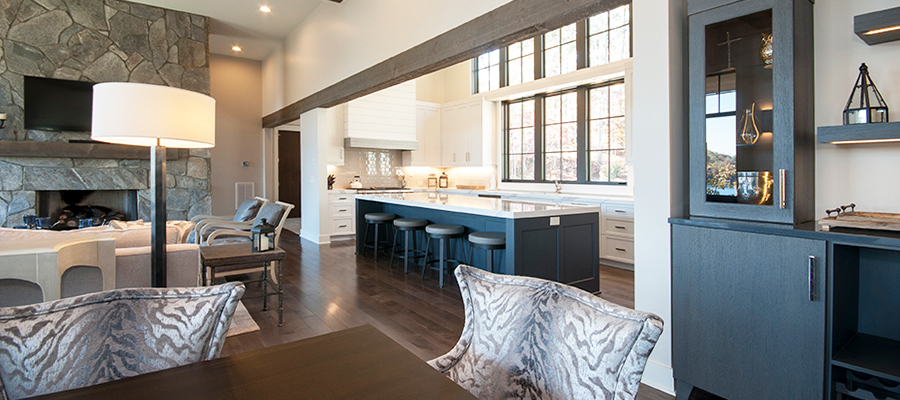
Open concept floor plan – Total Quality Home Builders
What else should you be thinking about as you consider open concept kitchen floor plans?
We recommend the following:
- Design with your home’s light and lake views in mind. Natural light will open up the space and add natural beauty to an already stunning design.
- Consider placing the kitchen, dining area, and living space parallel to each other. Believe us when we say a glass wall and sliding door that opens the entire space to the lake and outdoor entertainment areas will be a choice you’ll never regret.
- Plan for the ambiance you want to create. Regardless of whether you’re building a minimalist, contemporary, or traditional home, you can find the right solution to complement your style and home. If you’re a minimalist, look for natural and organic colors and finishes to create a warm and inviting ambiance. Or, using oak wood in your cabinetry, kitchen island, and floor can seamlessly extend the design and make the entire space look modern and comfortable.
- Use floor-to-ceiling windows in your open kitchen to invite the outdoors in. Imagine the breathtaking views you’ll get to experience every day.
- Think about using curtains strategically to separate the different functions as needed.
- Don’t forget to look up! A ceiling’s design can also play an important role in compartmentalizing the space.
Whatever look you’re going for in your new custom home, you can’t go wrong with an open concept kitchen floor plan. Contact us about your dream today!
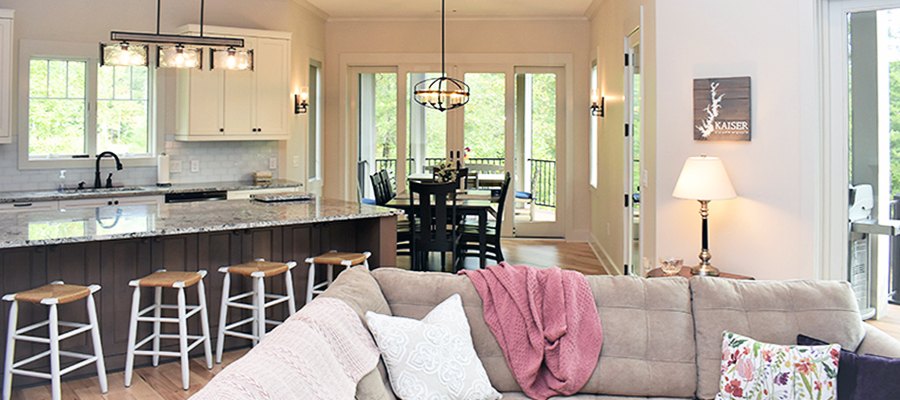
Open concept floor plan – Total Quality Home Builders

