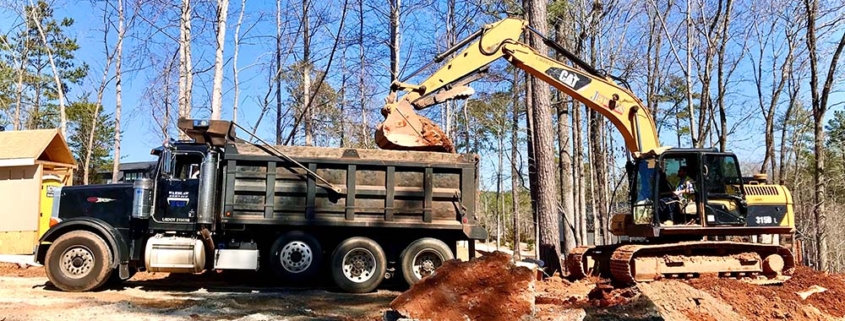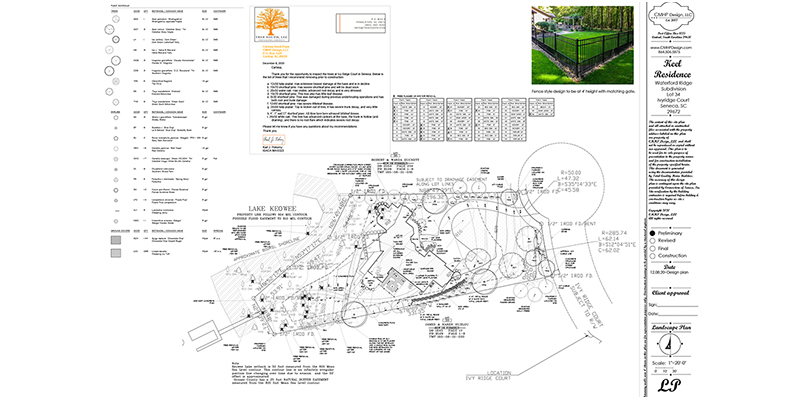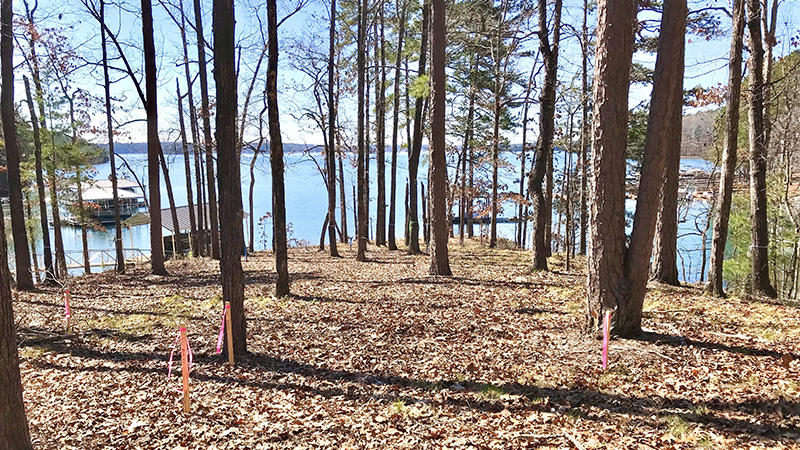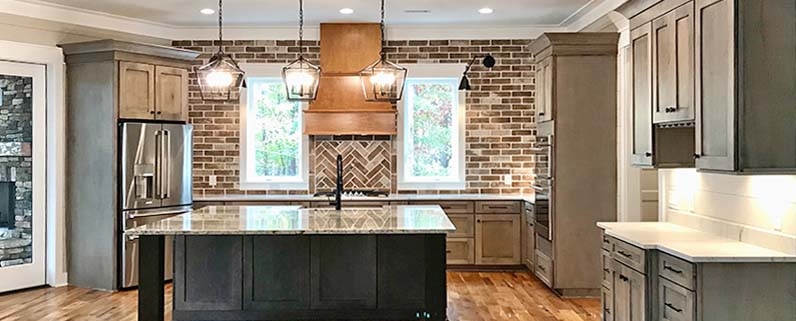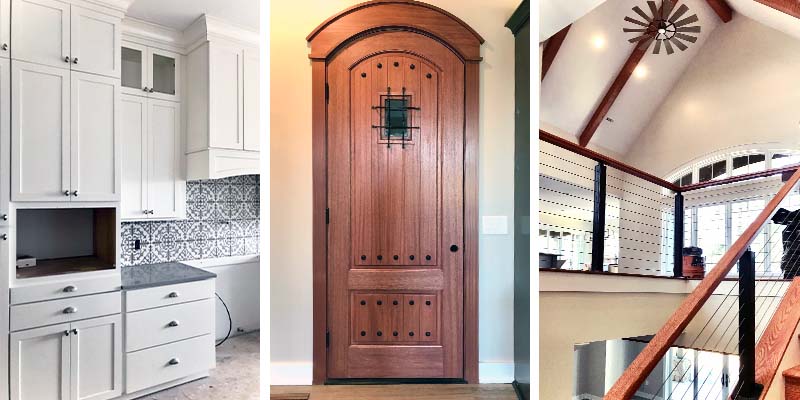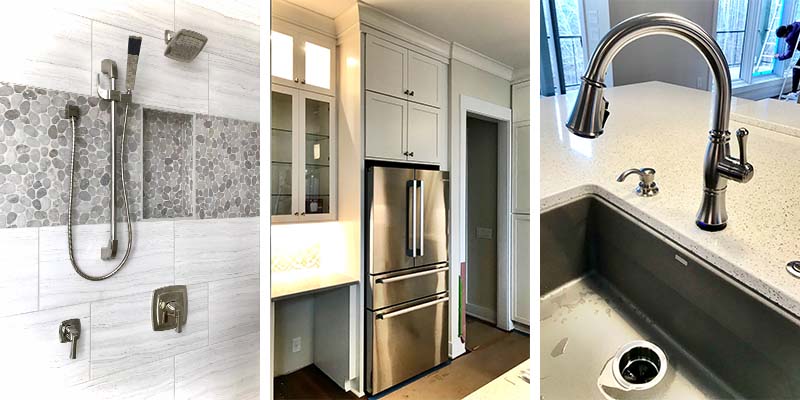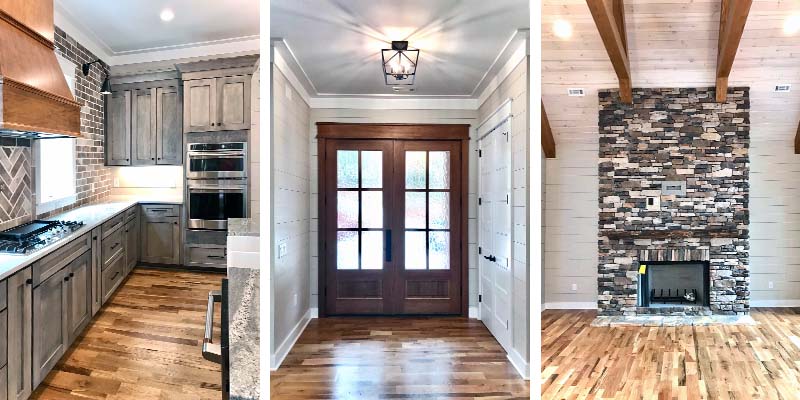Land Clearing
Land clearing to prepare for construction is a big job. As we learned in Part 4: Land Survey, prior to building on any property, a current land survey is required before pouring the concrete slab for the foundation, and the ground must be prepped to make room and accommodate the weight of the house. After the property is cleared, preparations can be made for your new home to be built.
An experienced land clearing company, one with professional-grade equipment, is hired to perform this task. Mowers, mulchers, stump grinders, and chainsaws are needed to clear and break down trees, underbrush, saplings, and overgrowth. Bulldozers are used to even out the soil for the foundation of your home. Excavators are used to remove large rocks and dig trenches, and dump trucks are needed to haul the debris away from the land.
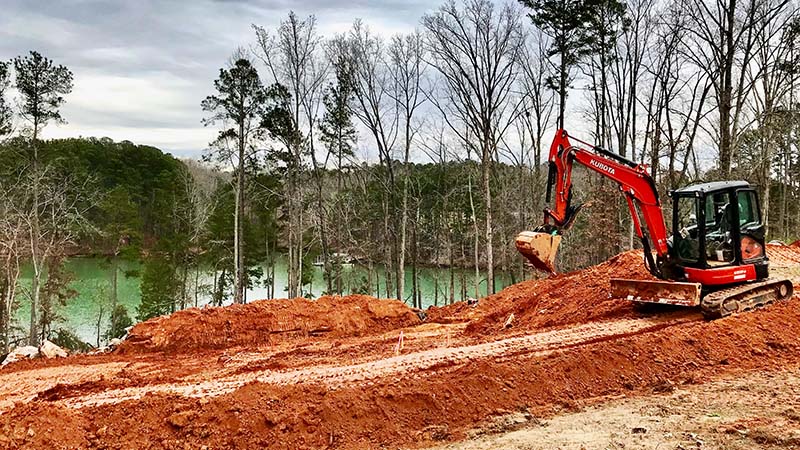
Underbrushing
Bushes, shrubs, or small trees found underneath larger trees are considered underbrush. This growth is usually undesirable and invasive to the surrounding area. In fact, certain types of underbrush are poisonous, and others can be a fire hazard. Underbrush also makes the lot look run down and not well kept. Underbrushing will make your property look more desirable and safer for you, your family, and your pets.
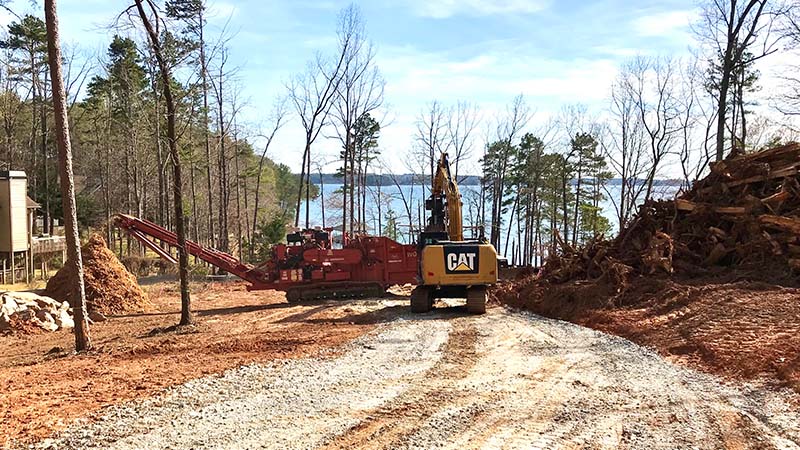
More reasons why underbrushing and land clearing are a good idea
Better property access. Underbrush can quickly take over your property and make it difficult for you, your family, and your guests to access it. When it’s covered with overgrown bushes, shrubs, and other types of unwanted vegetation, portions of your lot may be cut off from your home. By performing initial and regular underbrushing, you’ll have a more visible path that leads to your property.
Improved aesthetic. Allowing underbrush to grow will make your property look unkempt and undesirable, making the outside of your home feel cluttered and untidy. Underbrushing on a regular basis will make your property look more aesthetically pleasing.
Makes your property more usable. Underbrushing and land clearing will make your lot more accessible, as well as make it more usable. Whether it’s a lawn, a backyard deck, or a boat dock area, an excessive amount of underbrush will make these areas impossible to use. Take advantage of all your property has to offer by performing regular underbrush removal.
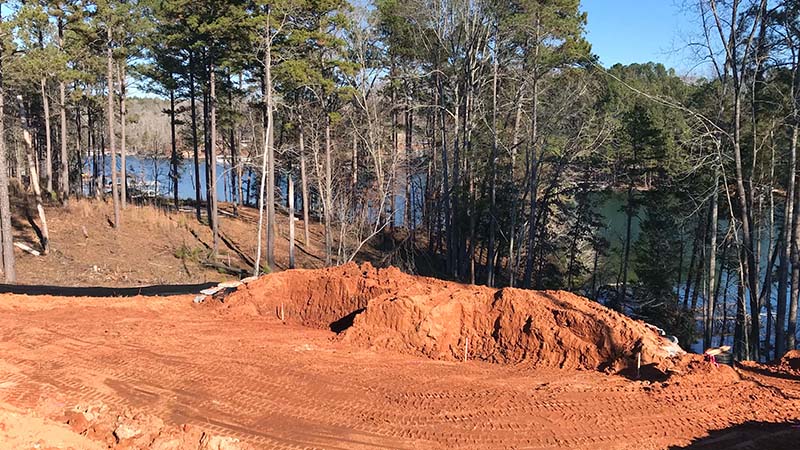
Improves the health of vegetation. Underbrushing improves the health of the trees and grasses by letting the mulch break down and return the nutrients back into the ground. This will also enhance the aesthetics and value of the property.
Utility and septic installation. Underground utilities, like gas lines, the waterline, underground electric lines, and the septic system, need to be set up before laying down the groundwork for the house. Land clearing and underbrushing is an essential step in utility installation.
Next up – Part 9: Septic Permit. We’ll discuss the process of applying for a DHEC Septic Tank Permit as required by South Carolina state government.

