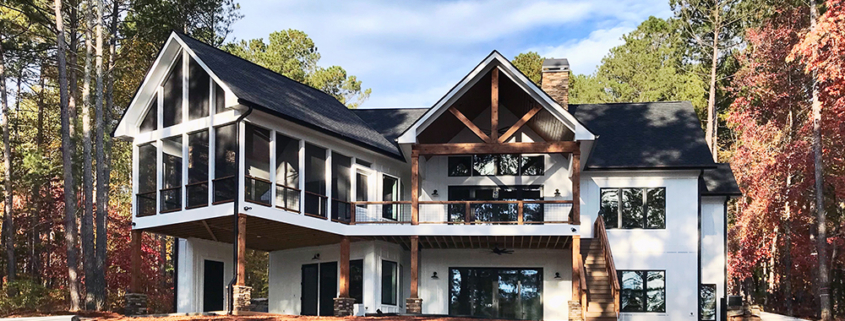Building a custom home is a thrilling adventure, allowing homeowners to realize their vision of the ideal living space. With the right home design ideas, you can not only create a stunning dwelling but also ensure that every inch is utilized effectively. Maximizing space is crucial in delivering a home that is both functional and aesthetically pleasing, and in this post, we’ll explore some innovative solutions to achieve just that.
Consider Open Floor Plans
One of the most popular home design ideas for maximizing space is adopting an open floor plan. This design eliminates unnecessary walls, creating a sense of spaciousness and allowing for more natural light. Open floor plans promote social interaction and offer versatility in furniture arrangement, adapting to your evolving needs and lifestyle.
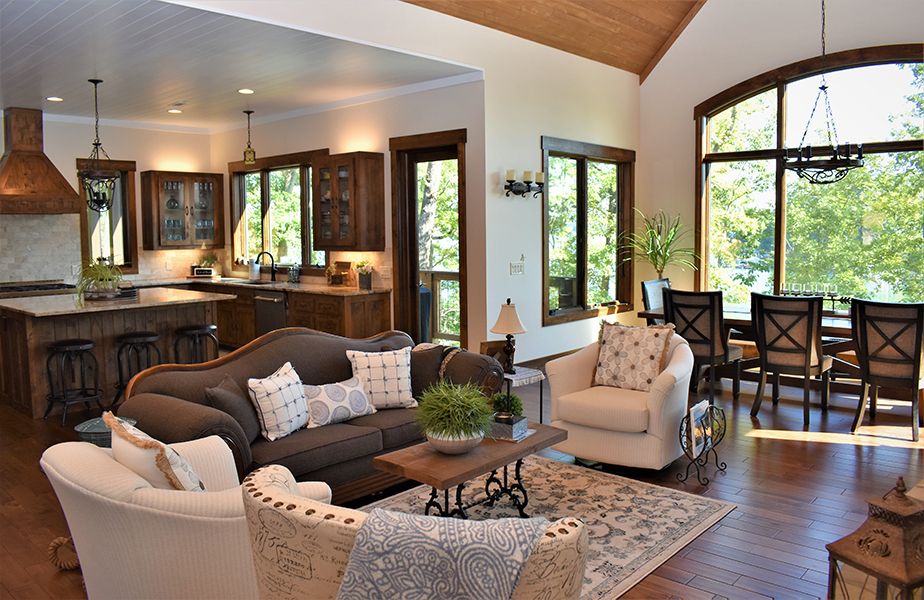
Utilize Vertical Space
Often, the potential of vertical space goes unnoticed. Incorporate tall cabinets, shelves, and wall-mounted storage to free up floor area and reduce clutter. This design trick is particularly effective in smaller homes, where floor space is at a premium.
Multi-Functional Furniture
Investing in multi-functional furniture is a game-changer in maximizing space. Look for beds with storage drawers, extendable dining tables, and sofas with pull-out beds. These smart furniture pieces adapt to various needs, reducing the requirement for additional fixtures and making the room feel more spacious.
Integrate Built-In Storage
Incorporating built-in storage is one of the clever home design ideas that combines functionality with style. Custom-built shelves and cabinets in walls, under stairs, or around windows offer ample storage without compromising the aesthetics of your home. This seamless design creates a cleaner and more organized look, maximizing the available space.
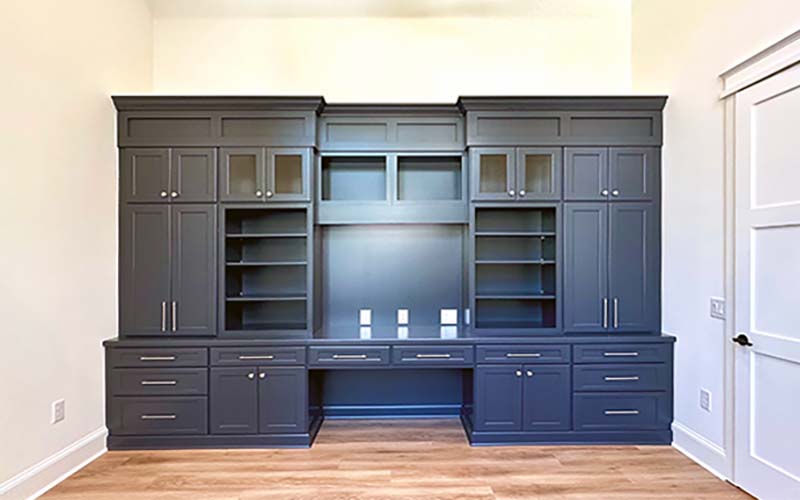
Optimize Outdoor Spaces
Maximizing space isn’t limited to the interiors. Consider extending your living area outdoors by creating functional spaces like a patio, deck, or balcony. These areas serve as additional rooms where you can relax, dine, or entertain, enhancing the overall utility of your home.
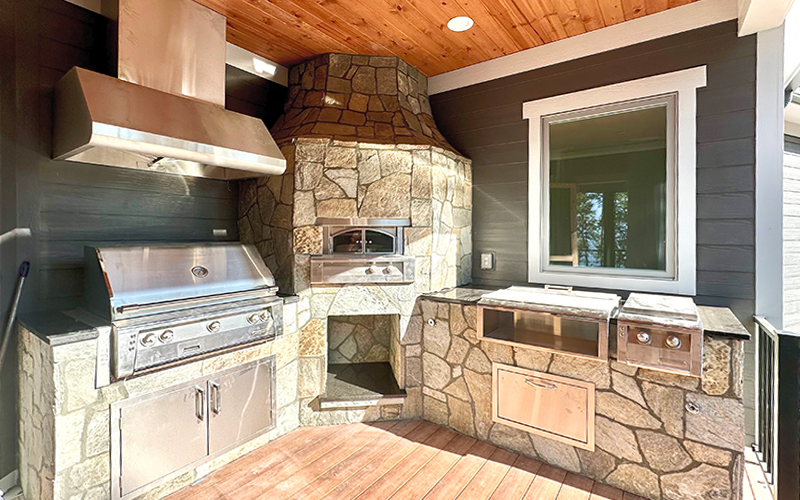
Utilize Mirrors, Light Colors, and Windows
Mirrors can create the illusion of more space by reflecting light and making rooms feel brighter and larger. Incorporating ample windows enhances this effect by inviting more natural light into the room and providing a visual extension of the space to the outdoors. Similarly, using light colors for walls, floors, and furniture can make a space appear more open and airier. These simple yet effective home design ideas, integrating mirrors, windows, and light colors, can have a significant impact on the perceived size of a room.
Opt for Customized Solutions
Every home is unique, and so are your needs. Collaborate with your architect or designer to come up with customized solutions tailored to your lifestyle and preferences. Whether it’s a hidden room, retractable furniture, or foldable walls, innovative and personalized designs can significantly enhance the functionality and aesthetic of your home.
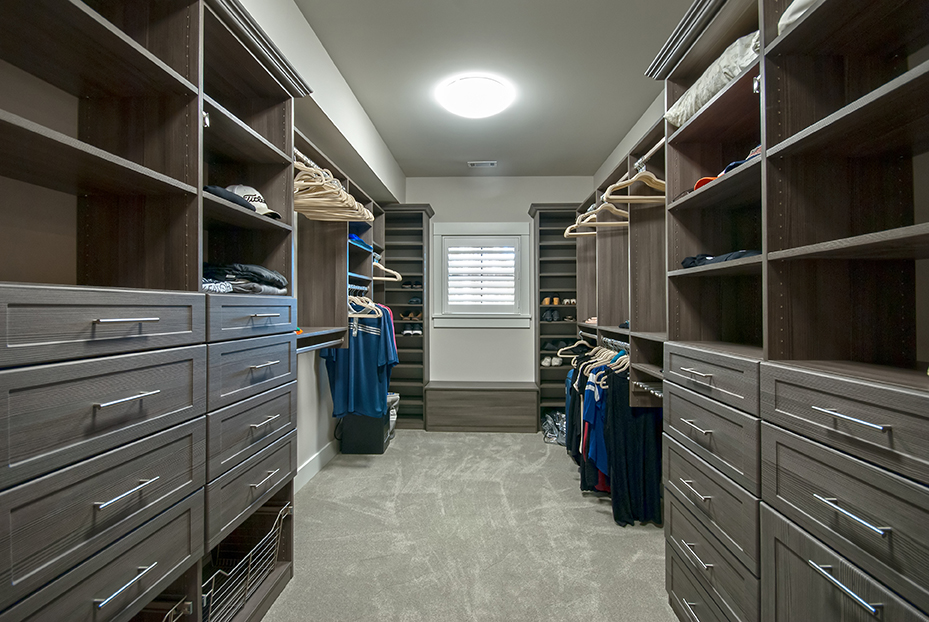
Wrapping Up
Maximizing space in your new custom home requires a blend of creativity and strategic planning. By incorporating these home design ideas, you can craft a living space that is not only visually appealing but also exceptionally functional. Embrace the journey of custom home building and watch your dream dwelling come to life with every thoughtful design decision.
Ready to turn your vision into reality with these home design ideas? Contact our team of experts today to start planning your custom home that maximizes space and elevates your living experience!

