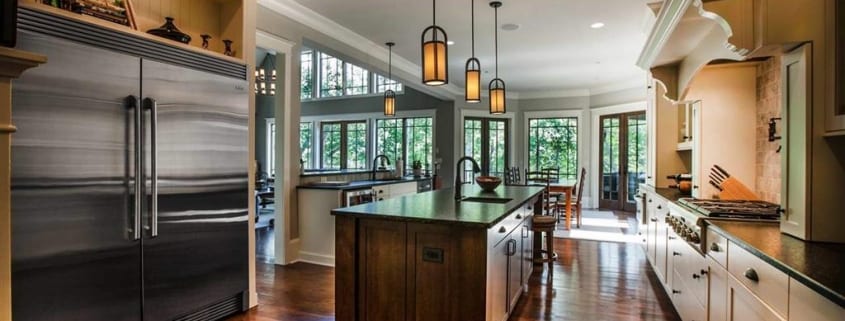The open concept floor plan, the holy grail of home design…or is it? It may be that walls are coming back into fashion for a variety of reasons. Some of the top home builders in SC are adapting to the current trends and listening to what customers want, and it seems many families are looking for a little more privacy in the form of separate rooms. If you’re in the planning stages of a custom home, consider the pros and cons of the open concept floor plan.
Pros and Cons of an Open Floor Plan
- Pro: Home feels bigger. Perhaps the biggest benefit of the open floor plan is the wide open space. Your home feels larger because it is mostly one large open room with furniture as the only definition between spaces.
- Con: Can be noisier. With no walls to separate each room, the noise from the kitchen bleeds into the living room and the noise from the TV drifts into the dining room, etc. It can get especially noisy when entertaining large groups.
- Pro: Better air circulation. Air flows easily in an open floor concept, making the HVAC system more efficient.
- Con: Less privacy. There’s not much privacy in an open floor plan home, which could be an issue for some families depending on your preferences. A family full of introverts may struggle.
- Pro: Room for furniture. The open floor plan gives you plenty of options for furniture. Feel free to get the large sectional couch or the dining table that seats 10 or 12.
- Con: Kitchen smells spread. When the kitchen is open to the rest of the rooms, the lingering scents from food can spread easily, which may not be pleasant.
- Bonus Pro: The View. If you’re building a home with a lake view, an open concept home can offer better sight lines from anywhere in the home.
Pros and Cons of a Closed Floor Plan
- Pro: Noise control. Individual rooms separated by walls and doors can help control noise within your home. Close yourself in the office for peace and quiet while the kids play in the living room.
- Con: Rooms feel smaller. You may find that your rooms feel smaller and that your home feels more cramped overall.
- Pro: More privacy. Privacy is important to some, especially introverts, who need time to themselves to rest and rejuvenate. Having separate rooms, even in the living areas, makes this possible.
- Con: Inhibits air circulation. More walls and closed off rooms can inhibit air flow for your HVAC system, but it isn’t necessarily a problem. Simply open doors whenever possible and be sure your HVAC system is in good working condition.
- Pro: Kitchen smells are contained. When the kitchen is more closed off you can keep cooking smells more contained.
- Con: Furniture options are more limited. Smaller spaces do limit your furniture choices, but choosing the right pieces can help make smaller rooms seem larger.
- Bonus Pro: Resale Benefits. More rooms can look better on paper when it comes to listing your home to sell in the future.
Customize your Floor Plan with Total Quality, One of the Premier Home Builders in SC
After considering the pros and cons of open and closed floor plans, you probably have an idea of which style you prefer. One of the biggest advantages of working with a builder to design a custom home is that you and your builder can create a floor plan that works for you. It can be completely open, completely closed off, or some combination of the two. Enjoy the freedom you get when working with one of the most elite custom home builders in SC. Call Total Quality today: (864) 868-5253.



