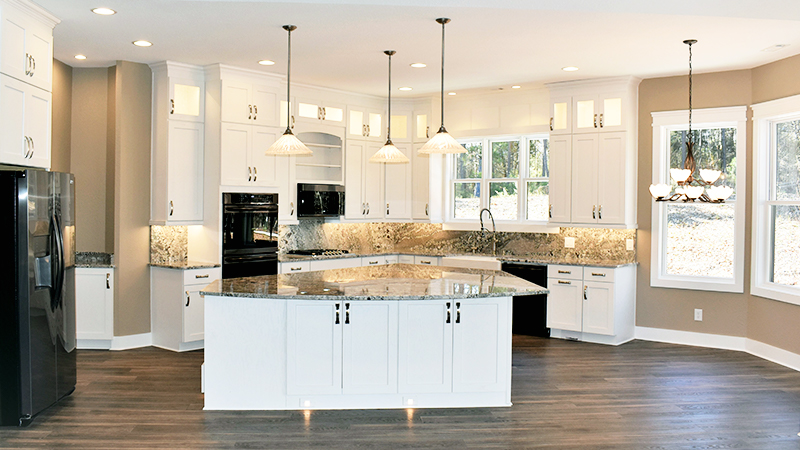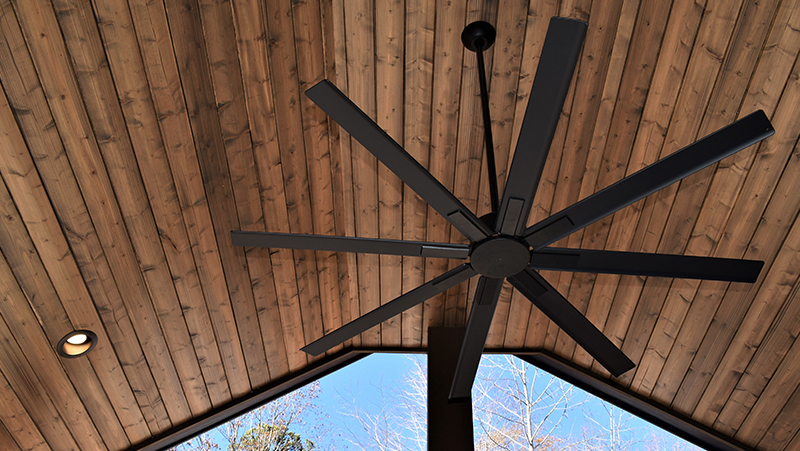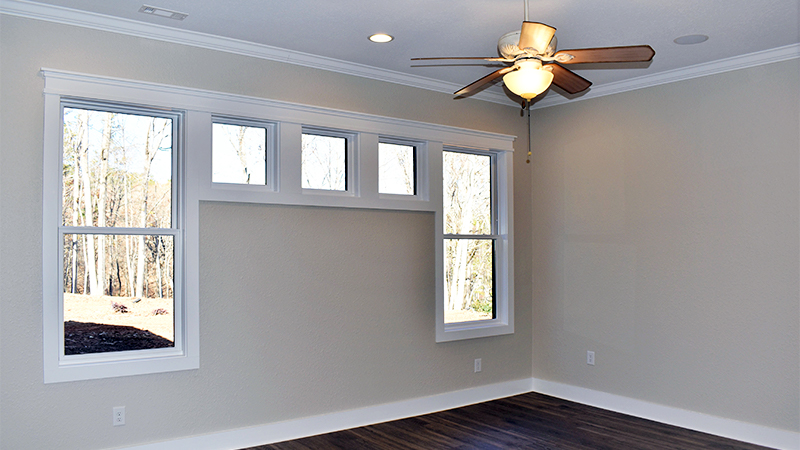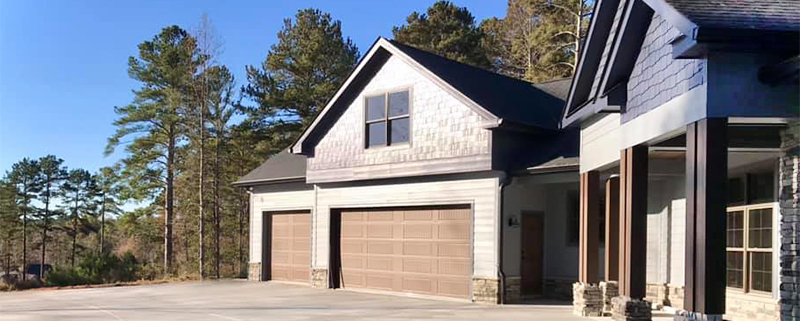Now that you’ve made the decision to build your dream home, it’s time to evaluate what you want in a custom home floor plan. Working with experts can significantly reduce the effort needed to understand all the details that go into the plan. Picturing your new home from a set of line drawings is difficult for most which is why having an experienced team like Total Quality Home Builders is a must. There are many steps to evaluating and customizing a home floor plan, so we’ve defined six important steps to help you envision your new home.
Focus on the Basics
As you start the process of developing your custom home floor plan, think about the features of a new home that are important to you, your family, and your lifestyle. A good floor plan will not only enhance your quality of life but will also lengthen the life of your house. By creating a list of features that are important to you and your family, you can prioritize the features that you want in your new home.

Zero in on the Flow
Custom home floor plans that have a poor flow will affect your long-term comfort and use of the house. Ensure that frequently used rooms are grouped in proximity for ideal functionality. Pay attention to whether it’s easy to move from one part of your home to another and look for barriers that may prevent easy access to different parts of the home. Is the layout confusing or odd? Does the traffic pattern make sense? For example, placing the dining room on the other side of the living room isn’t very functional. The same is true about the proximity of bathrooms to bedrooms. It’s important to compare where you currently live to your new custom home floor plan and think about your likes and dislikes.
Get Creative & Show off Your Style
Have you always wanted a spiral staircase? A decked-out gourmet kitchen? Or how about an above-garage apartment for visiting relatives? Most people who decide to build a custom home have ideas about what their dream home would include. Now is the time to put your imagination to work. Turn your daydreams into a list of features that you want to incorporate into your custom home floor plan. When building a new home, you have the flexibility to peruse styles that are of interest to you but keep in mind that your style choices will also have an impact on the house plan. You want to be prepared for any freedoms or limitations that may come with the style you choose.

Measurements Matter
Square footage may not be the most captivating aspect of developing a custom home floor plan, but it’s certainly one of the most important. Think about the rooms you need – and want – to consider your ideal layout, to get a sense of how much space you need, and where you need it most. You may want an open floor plan, with your kitchen open to the living area. Do you want a large walk-in pantry or an island with seating in the kitchen? When considering the master bedroom’s attached bath, you may want a double vanity, or a separate shower and tub. Speaking of bedrooms, how many is ideal for your family? Creating the right floor plan is essential to enjoying your new home, so it’s best to make sure you have a clear vision of what you want prior to finalizing your plans.
Factoring in Future Needs
Aging in place is a decision many people make, but even if you’re not planning to stay in your new home forever, it might make your house easier to sell if you add aspects of universal design, meaning that it meets the needs of virtually anyone, and it creates flexibility, even as needs and abilities change. Those features may include extra lighting, lever-style door handles, single-handle faucets, no-threshold showers with seating inside, wider doorways and halls, and many more options that can be incorporated in a custom home floor plan.
The best floor plans fit present and future needs. When you’re planning to age-in-place in your home, having the option of adding a master bedroom suite on the first floor of your home makes sense. You may not need that extra space for several years but having that option will be very convenient when the time comes.

Choosing an Experienced Builder
Developing the best floor plan can be a big challenge when building your first custom home. And since your home represents one of the largest investments you will ever make, the selection of a builder is extremely important. Choose the right builder who’s experienced in designing custom homes; they’ll be able to answer your questions and provide you with the expert advice you need to design the home of your dreams.
Are you ready to build your dream home? Contact us today and let’s get started.


 Total Quality Home Builders 2021
Total Quality Home Builders 2021