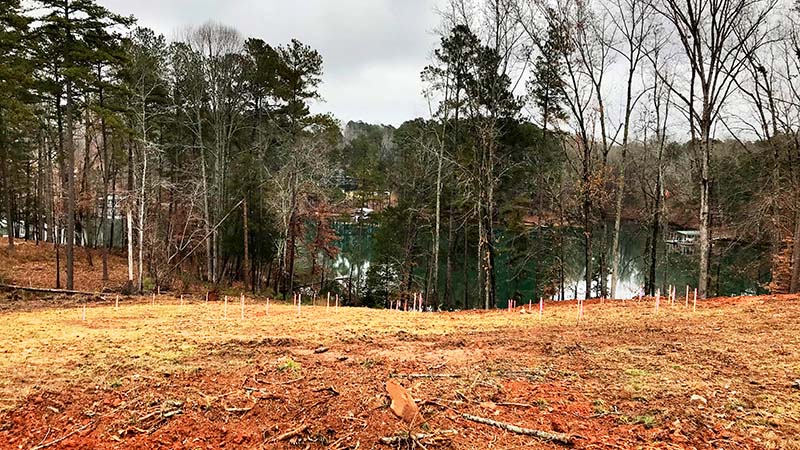One of the most important tasks of building a new custom home is the final on-site layout. We will meet with you onsite to review a detailed plan of the layout of the home and all relevant details of the property.
Master Site Plan
As we learned in Part 7: Master Site Plan, the site plan is a diagram that outlines the details of the proposed improvements to your property, outlining the placement of the house on the lot and marking locations for the septic tank, driveway, landscaping, and other elements included in the design of your new home.

On-Site Layout Approval
Once the master site plan is approved and all the necessary permits are obtained, we’ll stake the home and review the layout on-site with you for final approval. The site plan typically shows what already exists on a specific property, in addition to presenting what is to be constructed on that specific land. As we review the on-site layout of your new home together, we’ll review:
- Location of the home
- Landscaping features
- Property lines
- Setbacks
- Easements
- Grading
- Existing natural elements
- Additional structures
- Driveways
- Fencing
- Utilities
Next, in Part 11: Good Faith Estimate for Your New Home Construction, we’ll discuss our process for developing the final estimated cost to construct your new home. You’re just a few steps away from moving into your new lake house!



