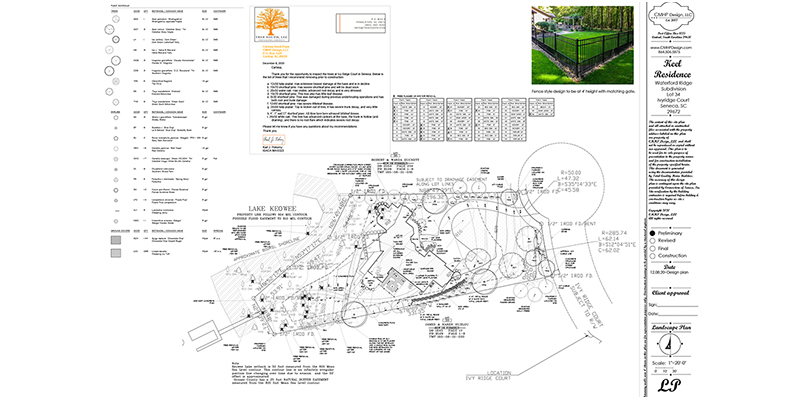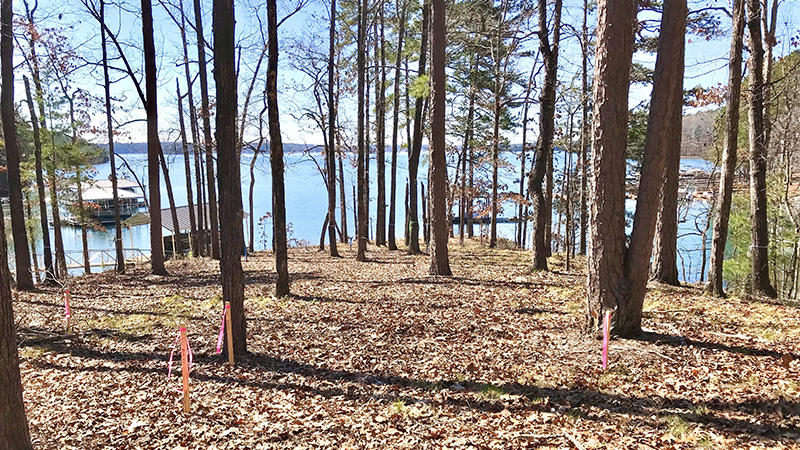The master site plan, sometimes referred to as a plot plan, is a diagram that shows planned improvements to the lot on which you are building a custom home. A site plan typically begins with a field survey to define property lines and to map out the topography of your lot. This plan will be used for staking the foundation footprint of your new home with offsets for excavation. The site plan will include:
- Property lines
- Setbacks
- Easements
- Grading
- Existing natural elements
- Landscaping features
- Structures
- Driveways
- Fencing
- Utilities

Master site plans may be required by county governments
The relationship between what exists on the land and improvements to a piece of property is one of the most important aspects of a well-planned master site plan. Because different building authorities have different requirements depending on local laws, not all site plans are created equal. Some permits may require your builder to hire a land surveyor, which is standard procedure for all custom home construction at Total Quality Home Builders. An experienced builder will verify with the county permitting department for clarification prior to proceeding.
County governments require master site plans to confirm that local and state building codes are followed when making major changes to a property. Site plans are typically retained by your county government as a historical record of the property, especially when significant changes, like building a home, are made to the lot. In general, the master site plan shows the details of all proposed improvements or additions to a specific plot of land.

Floor plan and topographical survey
As we learned in Part 5: Architectural Design & Floor Plan, Total Quality will request the surveyor to overlay the proposed footprint of the house floor plan over the topographical survey. We’ll discuss with you the ideal placement of the home to take advantage of the views and natural beauty of the property and mark locations for the septic tank, driveway, landscaping, and any other improvements included in the design of your new home. As part of our complete transparent process, we won’t stake the home until you’ve approved the plan.
In some instances, your HOA may require approval of the master site plan before construction can begin. Total Quality will work with your HOA to ensure that all required documents are submitted and approved.
Next up, in Part 8: Land Clearing and Underbrushing, we’ll review the process of getting your lot ready for construction.



