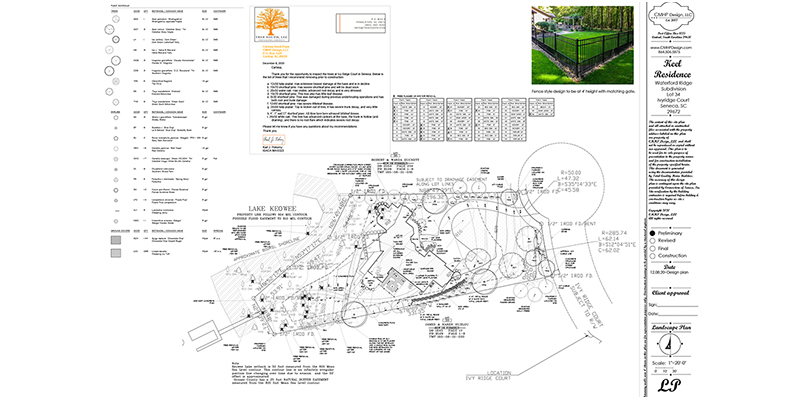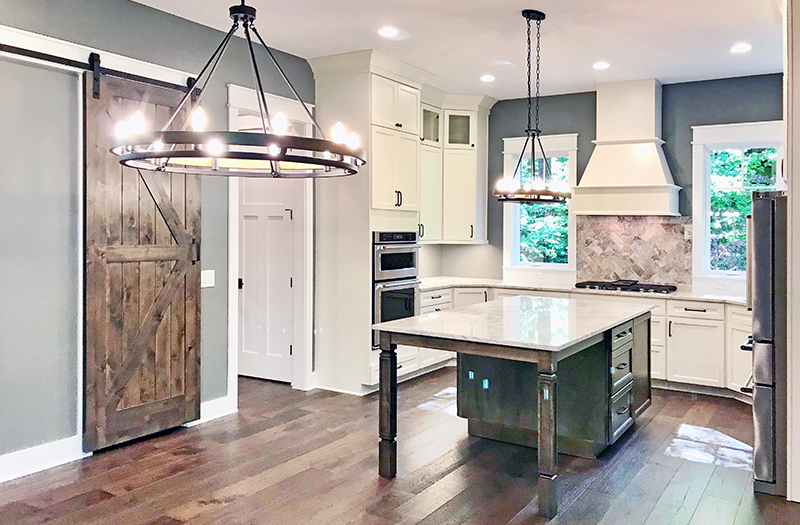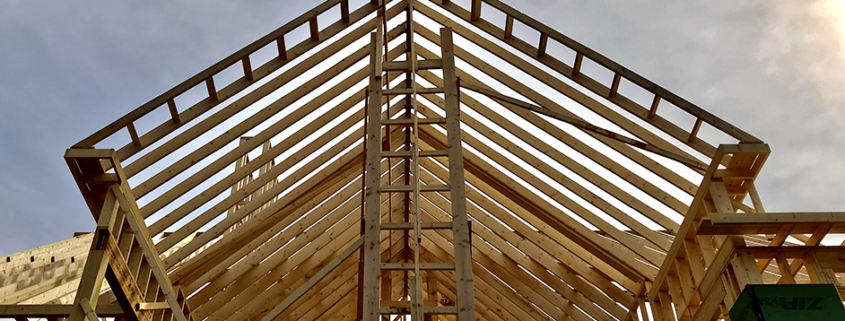Architectural design floor plans
Architectural design floor plans are a comprehensive outline of an entire house, showing the layout, shape, size, and details of the structure. Utilizing this detailed floor plan, the builder and the buyer have the complete picture of the construction specifications of a home, its area, dimensions, and layout.
Some buyers have specific requirements that they want to be incorporated into the design of their home and others need guidance with the architectural design. Some builders have home plans available that you can modify to fit your vision. You can customize your architectural design to include an open floor plan, a bigger kitchen, more closet space and storage, or a custom laundry room. Or you can choose to work with our architectural design team to have a custom home designed. Whatever your vision, Total Quality can integrate your wishes into the design of your dream home.

A well-planned architectural design and floor plan will also consider how you and your family will use the indoor space as well as the outdoor surroundings. The qualities of a good architectural plan should include the following:
Functionality of the floor plan
The architectural design and floor plan make it easy to ensure the space is suitable for its intended purpose, allowing the opportunity to work through any challenges before the building process begins. Experiment with design alternatives and circulation flows which show how people will move through the home. Living on the lake, you may want to have easy access to your boat ramp. A front porch or backyard deck should be positioned on the property to enjoy the views. In a space where people live, the arrangement of rooms and the flow from one space to another makes a difference in the feel and utility of the home.

Choosing your aesthetic
You get to choose the look and feel of your new home, from decisions about paint colors, hardware, finishes, and more. But first, you will have to choose a design aesthetic that sets the tone for the entire home. Whether you envision your home light and airy or want functional independent spaces, deciding on how you want your house to feel will help you develop the overall aesthetic.

Planning for the future
Good architectural design should not be limited to the current needs of you and your family but also be prepared for the years to come. Flexible and dynamic spaces are vital in designing a home that is highly adaptable to lifestyle changes down the road. You may have elderly parents who may need to live with you or if you’re planning to age-in-place, considering the adaptability of your floor plan is key to a smooth transition.
Incorporating HOA requirements
If your home will be built in a community with a Homeowners Association, you will need to abide by the covenants, conditions, and restrictions of the HOA. Oftentimes, depending on the HOA, you will be required to submit your completed architectural design and floor plans to the HOA as well as to the agency administering the building codes. Keep in mind that just because the city granted a permit doesn’t mean the HOA can’t nix your plans. Your builder should submit your plans to the HOA as soon as your architectural plans are ready. The builder may even begin this process before your plans are final. Working with a local custom builder that is familiar with the area HOAs will streamline this process.
Next time, we’ll discuss the process for choosing selections in Part 6: New Home Interior Selections for Your Custom Build.


 Total Quality Home Builders 2022
Total Quality Home Builders 2022